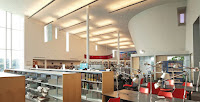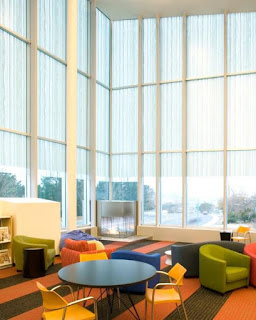To sign up for quarterly newsletters and important updates send your email address to: CSPGSinfo@yahoo.com All addresses and names kept in absolute strictest confidence - not released to any person, government agency, or organization.
Deborah Marks is also leader of Sunnyvale Urban Forests Advocates
http://www.SunnyvaleUrbanForestAdvocates.org/
Finishing up the last of the CA 2000 Library Bond new libraries. Some libraries that were renovated and/or expanded will be covered later. All were constructed either just before or just after the 2007 Sunnyvale library bond issue that cost $108M. We see here and previously that you can build very nice, environmentally friendly libraries for under $500-$600/sq.ft. including all the "soft" costs such as Architectural and Engineering fees and Interior design fees. So why were Sunnyvale voters asked to approve nearly $1,000/sq.ft. in a 2007 library bond issue?
The libraries included here total 88,409 sq.ft. for $43.6M = $494/sq.ft.:
28. Hercules (2006) $9.5M / 20,500 sq.ft. = $463/Sq.Ft.
29. Castroville (2006) $4.9M / 9,921 Sq.Ft. = $493/Sq.Ft.
30. Highland City (2008) $16.5M / 30,048 Sq.Ft. = $549/Sq.Ft.
31. Mendota - Fresno County (2007) $5.43M / 12,635 Sq.Ft. = $429/Sq.Ft.
32. Mariner's Branch - Newport Beach (2006) $7.3M / 15,305 Sq. Ft. = $493/Sq.Ft.
Previous post in this series is here:
http://cspgs.blogspot.com/2015/09/nice-libraries-for-nice-prices-7.html
Please look at San Diego's absolutely monumental and most impressive library finished in 2013 at this blog post:
http://cspgs.blogspot.com/2015/09/san-diegos-monumental-main-library.html
28. Hercules (2006)
$9.5M / 20,500 Sq.Ft. = $463 / Sq. Ft.
 |
| Click on this or any image to enlarge |
 The design integrates an enclosed courtyard-or sky garden-that directs natural light into the interiors. The sky garden separates the adult and children's areas while bright primary colors and materials further define the visual separation between spaces and circulation. In the Story Cove, for instance, a deep-blue starry plywood ceiling, green carpeting and varied-colored pillows and beanbags offer a delightful children's retreat. In the adult reading area, colorful chairs and expansive windows create an inviting, relaxing space.
The design integrates an enclosed courtyard-or sky garden-that directs natural light into the interiors. The sky garden separates the adult and children's areas while bright primary colors and materials further define the visual separation between spaces and circulation. In the Story Cove, for instance, a deep-blue starry plywood ceiling, green carpeting and varied-colored pillows and beanbags offer a delightful children's retreat. In the adult reading area, colorful chairs and expansive windows create an inviting, relaxing space.
Above audit excerpted from:
Further info and pix here:
29. Castroville (2006)
$4.9M / 9,921 Sq.Ft. = $493/Sq.Ft.
Not a lot of information available. Nice library |
| Click on this or any image to enlarge |
This library is part of Castro Plaza. The 16,000 SF project includes a new library, child and family educational center, historical exhibits, community meeting facilities and county offices. The plaza originally planned for the town by Juan Castro was restored, complete with a fountain from Castroville’s sister city Guanajuato in Mexico
Audit from:
http://www.dof.ca.gov/osae/audit_reports/documents/Proposition%2014%20-%20County%20of%20Monterey,%20Castroville%20Library,%20July%202007.pdf
Architect's web site:
http://www.pauldavispartnership.com/castroville-plaza2.html
30. Highland City (2008) LEED Gold
$16.5M / 30,048 Sq.Ft. = $549 / Sq.Ft.
 |
| Click on any image to enlarge |

 This state-of-the-art library is the first combination library/environmental learning center in the United States. The facility includes a rooftop garden, amphitheatre, and flora and fauna exhibits. It has an Environmental Learning Center where, through interactive displays, children can see animals and insects such as chinchillas, iguanas and Madagascar hissing cockroaches.
This state-of-the-art library is the first combination library/environmental learning center in the United States. The facility includes a rooftop garden, amphitheatre, and flora and fauna exhibits. It has an Environmental Learning Center where, through interactive displays, children can see animals and insects such as chinchillas, iguanas and Madagascar hissing cockroaches.The facility is built with 28% recycled or reused materials, provides extensive use of natural light, and uses a rooftop landscape as natural insulation. Gardens are used to grow food for a number of the animals housed in the critter area of the ELC.
These gardens not only beautify the structure and substantially increase the amount of green space, but also mitigate storm water runoff and contribute to energy efficiency by absorbing the sun’s rays.

 |
| "Green roof" on front building - many solar panels on rear buildings |
Above audit from:
http://www.dof.ca.gov/osae/prior_bond_audits/documents/BondsGCSLCityofHighlandProp14November2009.pdf
Further info here:
http://www.rewardwalls.com/blog/2009/12/29/pcaleadershipawardicfhighlandlibrary/
http://www.greenlibraries.org/usa_green_libraries_directory_h_-_n
31. Mendota - Fresno County (2007)
$5.43M / 12,635 Sq.Ft. = $429 / SF

 The library offered the first Wi-Fi service in the Fresno County Library system and features 46,000 books and other materials, 17 computers, a Quiet Room, Community Room, and Family Literacy Center. The site design was developed to accommodate outdoor markets, mobile health clinics, festivals, and other civic activities. Its strategic location adjacent to the High School is ideal to serve the educational needs of the community.
The library offered the first Wi-Fi service in the Fresno County Library system and features 46,000 books and other materials, 17 computers, a Quiet Room, Community Room, and Family Literacy Center. The site design was developed to accommodate outdoor markets, mobile health clinics, festivals, and other civic activities. Its strategic location adjacent to the High School is ideal to serve the educational needs of the community.
Above audit (state share only) from:
http://www.dof.ca.gov/osae/audit_reports/documents/BondsGCSLCountyofFresno-MendotaPropostion14April2009.pdf
Architect: http://halajianarch.com/work-2/community/84-mendota-library
32. Mariner's Branch Library - Newport Beach (2006)
$7.3M / 15,305 Sq. Ft. = $477 / SF
 |
| Click on this or any image to enlarge |
The new Donna and John Crean Mariners Branch Library is designed as a “joint-use” facility in order to maximize public dollars by sharing resources. It will serve as the students’ school library as well as a public library for the local residents. At 15,305 square feet, it is more than double the size of the former Mariners Branch built in 1963.

Designed by Thirtieth Street Architects of Newport Beach, the Library is a one-story linear design built adjacent to Mariners Elementary School. There are separate computer centers for adults, teens, and children; self-serve checkout machines as well as a fully-staffed customer service desk; WiFi throughout, and the Vincent Jorgensen Room with a student study center for after-school and community programs.
Many students, parents, and grandparents will find their names, or the name of their scout troop or neighborhood block engraved on the Donor Wall inside the Library as a result of the remarkable community fund-raising effort that accompanied the planning stages in 2002. Fund raising with bake sales, car washes, block parties and other activities to meet the looming deadline for a $3.2 million California State Library Grant application. Donations from over 700 individuals, local companies, organizations, Friends of the Library, Newport Beach Public Library Foundation, and Donna and John Crean, provided the project with more than $1.5 million in private funding.
The accounts for this are only partly from the CA Dept. of Finance, probably because it is jointly shared with the local public school. A more complete accounting is from the City of Newport Beach included below.
Further information at sites below:
http://www.dof.ca.gov/osae/audit_reports/documents/FinalBondsGCSLCityofNewportBeachProp14ReportNovember2009.pdf
http://newportbeach.granicus.com/MetaViewer.php?view_id=&clip_id=348&meta_id=31703
Architect:
http://www.howardswright.com/projects/detail/city-of-newport-beach-donna-and-john-crean-mariners-branch-library/
https://newportbeachlibrary.org/about/press/marinersopening


























No comments:
Post a Comment