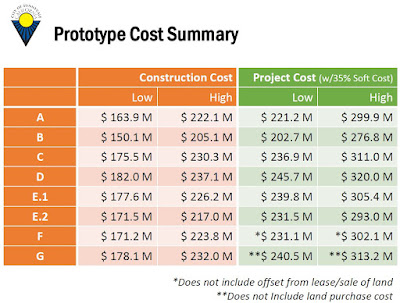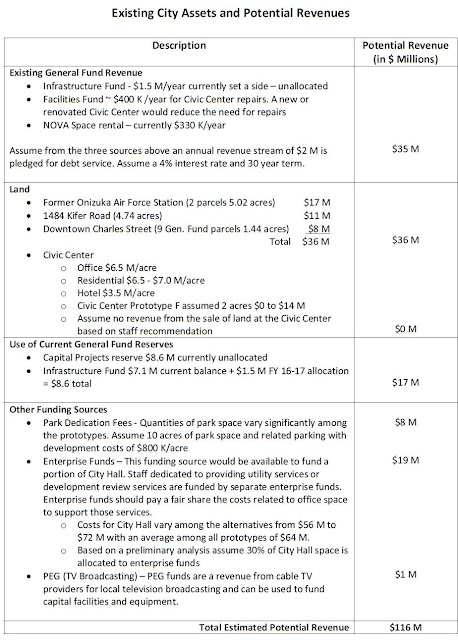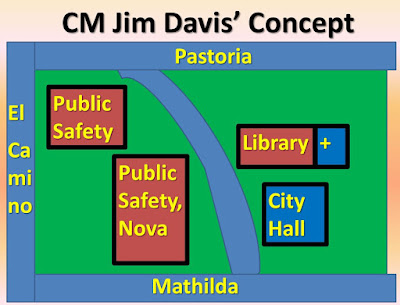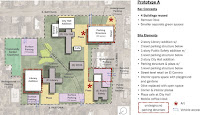Over, and over, when some government agency wants to demolish an older building in CA they say "it needs seismic retrofitting" which
sounds expensive and complicated so people go along with the idea that it is cheaper to tear it down and build a new one. Actually, seismic retrofitting is typically 1%-3% of the price of a home and 1% to 10% the price of a major office, industrial, or retail building.
By Michael Goldman, co-founder with Deborah Marks of
Citizens for Sunnyvale Parks and Green Spaces
Email CSPGSinfo@yahoo.com to get our quarterly newsletter and information about Sunnyvale's moves on the Civic Center and other developments.
Deborah Marks is also leader of Sunnyvale Urban Forests Advocates
http://www.sunnyvaleurbanforestadvocates.org/
Home Retrofitting:
Seismic retrofitting isn't very expensive compared to the price of a new building. For a standard home in the SF Bay area it would typically cost about $5,000 though it could go up as high as $10,000 or more in special circumstances. The following chart shows national costs but no one outside the West Coast worries about earthquakes so it really refers to Western US.
"While there is no such thing as a standard cost for earthquake retrofitting a home, the average price is usually about 1 to 3 percent of the home's cost. Larger homes, those built on hillsides, and those with basements or rooms over garages will typically cost more to retrofit and may even cost $10,000 or more."
http://www.homeadvisor.com/cost/environmental-safety/earthquake-retrofit-a-home/
 |
| "Mudsill" is the bottom wood part of a house - Click to enlarge |
Above FAQ from:
http://www.boltusa.com/faq.html
Apartment Buildings:
For apartment buildings: "After the retrofit, tenants would see monthly rent increases of probably $8 to $50 a month if they were not classified as very low income."
from:
http://articles.latimes.com/2014/feb/23/local/la-me-quake-renters-20140224
- Seismic retrofit of these buildings has been estimated to cost between $60,000 and $130,000 per building in direct construction costs, taking two to four months with construction limited to the ground floor only."
http://www.sfgsa.org/index.aspx?page=6048
But it can also cost a lot less. The most contentious issue is often who pays for it - whether the landlord can pass along the cost of the retrofit to the tenant. In Oakland, "One tenant, Bill Barragano, recently appealed his landlord's "pass-through" of an $8,500 cost for a seismic upgrade, leaving Barragano with a 13 percent rent increase, but the Oakland rent board rejected his appeal." The type of apartment most at risk is what are called "soft-story" apartments built over a car park area.
 |
| Soft-story Apts. - most at risk but usually easily retrofitted |
http://www.eastbayexpress.com/oakland/oakland-renters-concerned-about-seismic-upgrade-costs/Content?oid=3950938
"The retrofit
costs cited in a 2009 survey of 48 Berkeley projects, conducted by the Rent Board
were as follows: average cost per unit - $3,280; median cost per unit - $2,500."
http://www.ci.berkeley.ca.us/uploadedFiles/Planning_and_Development/Level_3_-_Building_and_Safety/Soft%20Story%20FAQ.ver%204.pdf
The National Earthquake Engineering Simulation at UC-San Diego does a lot of testing of apartment buildings on their enormous earthquake simulation platform.
http://nees.org/
Types of Seismic Retro-fitting:
Most earthquake damage occurs because a roof slips sideways and takes a wall with it, or a house slides off its foundation and everything collapses. The basic idea of most seismic retrofitting is simply to tie the parts of a building together more strongly than they were at construction. A lot of older construction relied on cheap nails and gravity to keep the roof on the walls, the walls on the foundation, and walls connected to other walls. Reinforcing those points with some steel bracing connections is more a labor cost issue than materials. It basically involves going to all the corners and installing steel bracing and ties.
The Seismic Retrofit Association (
http://seismicassociation.org/ ) has a lot of very clear, easily understood information for industrial buildings explaining with little animations and photos how the retro-fitting is done. Most of the retrofitting involves simple metal bracing and tying of corners at wall-wall and wall-ceiling and wall-foundation intersections. Below are a few screen grabs but for the full animation effect please go to:
http://www.saundersseismic.com/retrofit_demonstration_retrofit.htm
 |
| Click to enlarge |
 |
| Click to enlarge |
 |
| Click to enlarge |
 |
| Click to enlarge |
More here:
https://en.wikipedia.org/wiki/Seismic_retrofit
Office and Industrial Building Retrofitting:
A paper presented at the Vancouver World Conference on Earthquake Engineering (ref. below) gave a variety of costs which differed on the type of construction and what type of reinforcing was needed. Costs were relatively independent of size of the building. Averages were nearly $50/sq.ft. for the most expensive type to less than $5/sq.ft. for the least, as seen below:
 |
| Click to enlarge |
Note on the chart above that what gets reinforced is often more important than the type of construction being reinforced. In the chart above, the foundation work for category C (Un-Reinforced Masonry - URM) was far less expensive ($12/sq.ft.) than the Vertically Lateral Load Resisting System (VLLRS) upgrades ($49/sq.ft.) for that type of construction while for category B the reverse was true.
The most expensive buildings by far were 2 historic buildings from before 1927 (when earthquake provisions started) at about $150/sq.ft. Other buildings from the same time period were in the $30-$50 per sq.ft. range (wood frame being the cheapest) so the two expensive buildings are considered statistical outliers. Since typical building costs at the time of the study (2004) were around $300/sq.ft., not counting land costs, it was almost always much cheaper to retrofit rather than rebuild even in the most extreme cases.
Ref:
http://www.abam.com/sites/default/files/tech-papers/tp-SeismicEvaluationIndustrialBuildings.pdf
Some slides by a Cal Poly - San Luis Obispo (SLO) professor on earthquake damage shows what can go wrong and how very simple metal bracing and tying the roof to the walls (instead of relying on gravity to keep it on) can mean a building survives an earthquake without major incident other than a few broken windows. Un-Reinforced Masonry (URM) buildings (mostly brick) are most susceptible but they can be easily retrofitted as seen here:
 |
| Click to enlarge |
 |
| Click to enlarge |



Slides from:
http://ceenve.calpoly.edu/faculty-pages/goel/san_simeon_eqk/goel_urm.pdf
But innovative approaches continue to lower the cost of seismic retro-fitting from a conventional approach costing $26/sq.ft. to as low as $10/sq. ft. using an innovative approach as seen here: "The main difference between the two proposed solutions is that the conventional approach adds wall panels to make the shear walls continuous while the innovative approach uses viscous dampers at selected locations such that discontinuous walls will not be utilized as shear walls. The estimated total construction costs for the conventional and innovative approaches are $4,391,000 and $2,787,000 respectively, a 35% difference." For the 25,000 sq,. meter building in question (= 270,000 sq. ft.) that works out to $10/sq.ft. vs the more traditional (and less safe) method at $16/sq.ft.
From:
http://ip51.icomos.org/iiwc/seismic/Cheung-M.pdf
 |
| Steel Crossbeams on the windows dampen friction |
Conclusion:
So it is usually much cheaper to retrofit rather than tear down and build new. It is also better for the environment. Making concrete and steel, tearing down old growth trees that absorb so much CO2, replacing them with new saplings that don't take in much CO2 and require a lot of water are bad for the environment in every possible way.
 |
| "I Like Ike" - Elvis on Ed Sullivan - "Happy Days" |
In the booming 1950's with the depression and WW-II over, American suburbs exploded and little hamlets of a few hundred became small cities of 50,000. It made sense then to tear down the old one-room library in a converted house for a grand new structure. Things have changed, and we are living in a world we increasingly see threatened by our industrial society. That in turn is threatening our very existence and we need to become careful with our environment and how we treat it or it will double back on us, with a vengeance.
Recycle, reuse, retro-fit.




















































