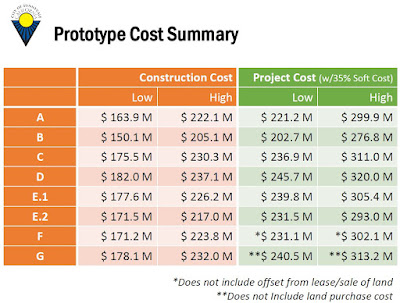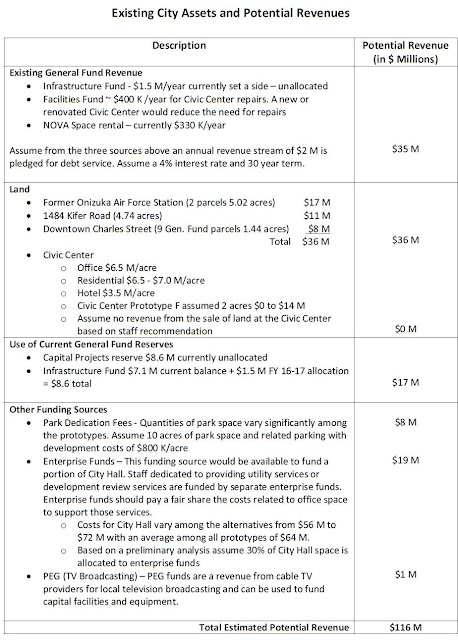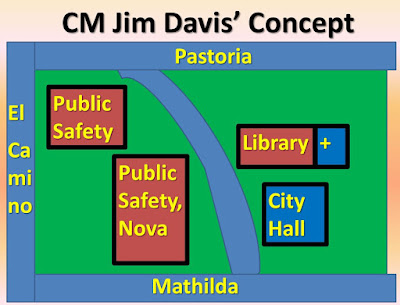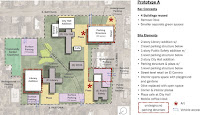All the scenarios run from a low of $202M to a high of $320M (total project cost). Since the city is likely to use the high estimate for bond measure just to be safe, we are really looking at $276M to $320M.
 |
| Click on Image to Enlarge |
 |
| Click Image to Enlarge |
 |
| Click image to enlarge |
Size of new library:
Scenarios C, E.1 and E.2 have completely new libraries for a low estimated cost of $57M, $55M, and $55M respectively. At the construction costs given for low estimates of $450/sf we divide the given amounts by $450/sf and get 125K sq.ft., 122K sf and 122 sf. These are all larger than the 116,000 sq.ft. library that was proposed in the 2007 defeated bond measure. The size proposed in 2007 was well documented - c.f.: http://cspgs.blogspot.com/2015/11/2007-library-bond-i-how-big.html
This would be the 9th largest library in CA. Why does the 38th largest city in CA need the 9th largest library? There do not appear to be any documents justifying this size. For comparison, Our current library is 60,000 sq. ft., Santa Clara's is 80,000 SF, Cupertino's is 54,000 sf, and Mountain View's is 60,000 sf. ABA worked on the interior design of a library as big as this current proposal in Virginia in 2014. It is a joint library shared with the local community college and the city. It can be seen here: http://cspgs.blogspot.com/2015/09/aba-libraries.html . Here are some pictures:
 |
| 125,000 sq. ft. library. Same size ABA proposes for Sunnyvale |
 |
| It is 2 stories - same as proposed Sunnyvale library |
Other libraries a little smaller (116K SF) and a little larger (144K SF) than that size can be seen here:
http://cspgs.blogspot.com/2015/09/say-how-big-is-that-library.html
Size of New City Hall:
A new city hall sharing space with Nova is costed in the same scenarios C, E.1, and E.2. They cost $41M, $39M and $38M which at $550/sf gives the proposed city hall size of 74,700 sf, 70,000 sf, and 70,000 sf. I have not seen any justification for this space requirement. It should be justified.Size of New Public Safety Building:
Scenarios E.1 and E.2 show brand new public safety buildings. They cost $44.3M and $38.3M which at a cost of $600/sf gives sizes of 74,000 sf and 64,000 sf respectively. Why the 10,000 sq.ft. discrepancy? Why that size and not larger or smaller? There is apparently no supporting documentation for these sizes.Parking Structures:
The parking structures are extremely expensive. The totals for all parking structures in each of scenarios A through E.2 range from a high of $41.7M to a low of $26.9M with an average over the six scenarios of $32.8M. That is almost as much as brand new city hall or public safety building. Given how empty existing parking is day or night, it seems extremely odd that so much parking is being provided. And two of the scenarios put the parking structures right along El Camino. What an ugly concept! This
is to be replaced with this?





















