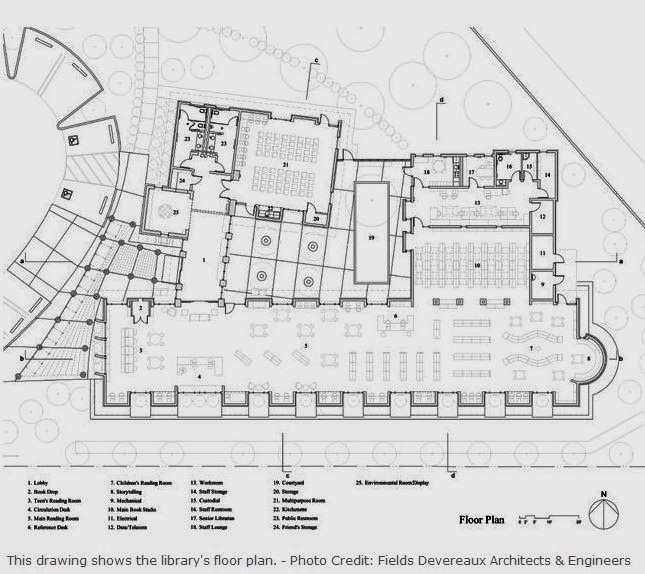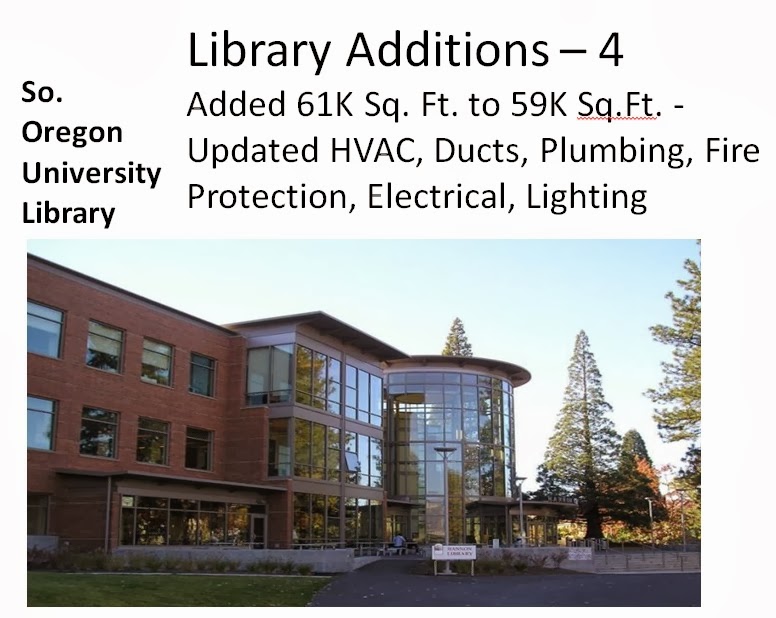By Michael Goldman with Deborah Marks, co-founders of
Citizens for Sunnyvale Parks and Green Spaces
Deborah Marks is also leader of Sunnyvale Urban Forests Advocates
http://www.SunnyvaleUrbanForestAdvocates.org/
Los Gatos built a new 30,000 sq. ft. library in 2012 for $12.8M in construction costs or $424/(sq. ft.) (with an LEED Gold rating) which is in line with Belvedere-Tiburon and the CA library 2007 spread sheet data for construction costs in No. California (see below). It is a lovely building so low construction costs don't mean low quality - see below (click on a picture for an enlarged view):
 |
| Los Gatos Library built in 2012 - click on picture to enlarge |
 |
| Los Gatos Library built in 2012 - click on picture to enlarge |
 |
| Los Gatos Library built in 2012 - click on picture to enlarge |
 |
| Los Gatos Library built in 2012 - click on picture to enlarge |
Specs here:
Photos, floor plans, and story here:
The State Library Board has a wealth of information on their web site. Some is on the uses of the State Library Bond fund that was passed in 2000 and implemented in 2005-2007. The web site is here:
http://www.library.ca.gov/grants/lba2000/
There you can find a link for downloading an XLS spreadsheet that looks like this.
It contains construction cost info for libraries completed in 2005-2007. The data for California looks like this (click on the image to enlarge it):
 |
| All CA Library Construction Costs - 2007 click to enlarge |
Extracting only SF Bay Area library construction gives the following (click on the image to enlarge it):
 |
| Only SF Bay Area Library Costs - 2007 click to enlarge |
For all of CA, the library construction Total Project cost (including Furniture & Equipment, etc.,) was $495/(sq. ft.) with a range from $332/sf (Redding) to $853/sf (Westwood branch in LA). For only the SF Bay Area, the avg. is $526/sf with a range from $371 (SJ-Berryessa) to $758/sf (San Leandro). Important to note that "site costs" can really make a huge difference. Some "site costs" are very high - presumably land had to be bought for those areas. It is important to note that both averages are well within the range for both all CA and only SFBA. The average for the SF Bay Area is a mere 6% higher than all of CA which could statistically be attributed to random chance.
The average construction cost for the SF Bay Area in 2005-2007 was $362. Adjusting for inflation, at 3% per year gives us $362 * 1.03^7 = $445.
The average total project cost (including furniture and equipment, etc.) for the SF Bay Area was $526/(sq. ft.) for 16 libraries including 2 main libraries. This corresponds to the time of the 2007 Sunnyvale $100M bond proposal that was voted down. The Sunnyvale library proposal would have worked out to roughly $1,000/sq. ft.. Using a 3% inflation rate for the 7 years since then we multiply by 1.23 getting an inflation-adjusted avg. for total project costs for No. CA of $647/(sq. ft.) including furniture and equipment. This compares to $1,230/sq. ft. for the Sunnyvale bond proposal - inflation adjusted. Possibly the Sunnyvale bond included more, but I am unable to obtain any detailed breakdown of the original Sunnyvale proposal.
As further support that $647/(sq. ft.) is a reasonable estimate for No. CA we can look at another SF Bay Area library: Belvedere-Tiburon which is both expanding and renovating their library as seen below with costs detailed here:
 |
| click to enlarge |
 |
| click to enlarge |
Writing in 2013, they estimate square footage costs of $400-$500 for new construction (we previously estimated $450), $150-$200 for the parts undergoing renovation, "soft costs" for environmental impact review, etc. at about 35% of the construction-renovation costs, plus furnishings and equipment (F&E) at about 10% of construction costs.
Crunching the numbers:
($400-$500) construction costs + [($400-$500) * 0.35 = ($140-$175) for "soft costs"] + [($400-$500) * 0.10 = $40-$50) for F&E] = ($580-$725) with a midpoint at $652.50.
This provides some reassurance that we have a reasonable guideline at $647 total project costs.
In 2003, Monterey Community College built a 67K sq. ft. library for $20M = $300/sq. ft. Adjusting for 3% annual inflation, that would be $27M or $415/(sq. ft.). In the same ball park as the others we've looked at.
 |
| Monterey CC Library - 2003 - $20M click to enlarge |
On a side note, the 2007 Sunnyvale bond proposal had no documentation showing cost break downs, floor plans, drawings of the proposed library - not really much of anything. Contrast that with the detailed Belvedere-Tiburon library renovation-expansion costs mentioned above and the proposed plans here:
For the 2007 bond measure statement and vote results, see
http://www.smartvoter.org/2007/11/06/ca/scl/meas/B/
"...
shall the City of Sunnyvale issue $108 million in general obligation bonds for design and construction of a new, energy efficient, green-designed, environmentally sustainable library to support Sunnyvale's growing community"
Sunnyvale City needs to communicate better to its residents what the residents will get for their tax dollars.
Some asked about the new Santa Clara City library branch. That building is in a horrible legal mess since they built the new branch with $19M out of $90M in RDA funds they were supposed to turn back to the county, Santa Clara school system, and state. Essentially stealing about $36M from the schools. A judge told Santa Clara to allocate the money as they were legally required to do and is stopping the branch from opening. Cities that break one law may be breaking others. Judging by what I read, not a good example to go by. It is also phenomenally expensive at $19M for 15,000 sq. ft., including supplies or nearly $1300/sf - roughly double the average for the SF Bay Area, which makes it look even more suspect. C.f., link here:
























.jpg)










.jpg)
.jpg)

















